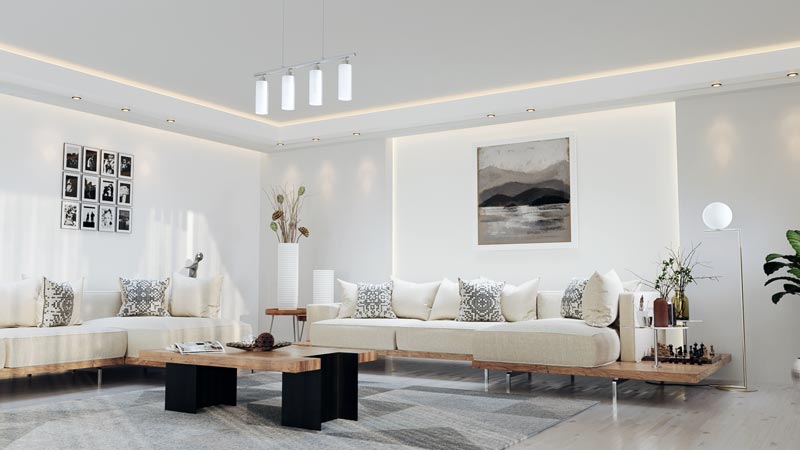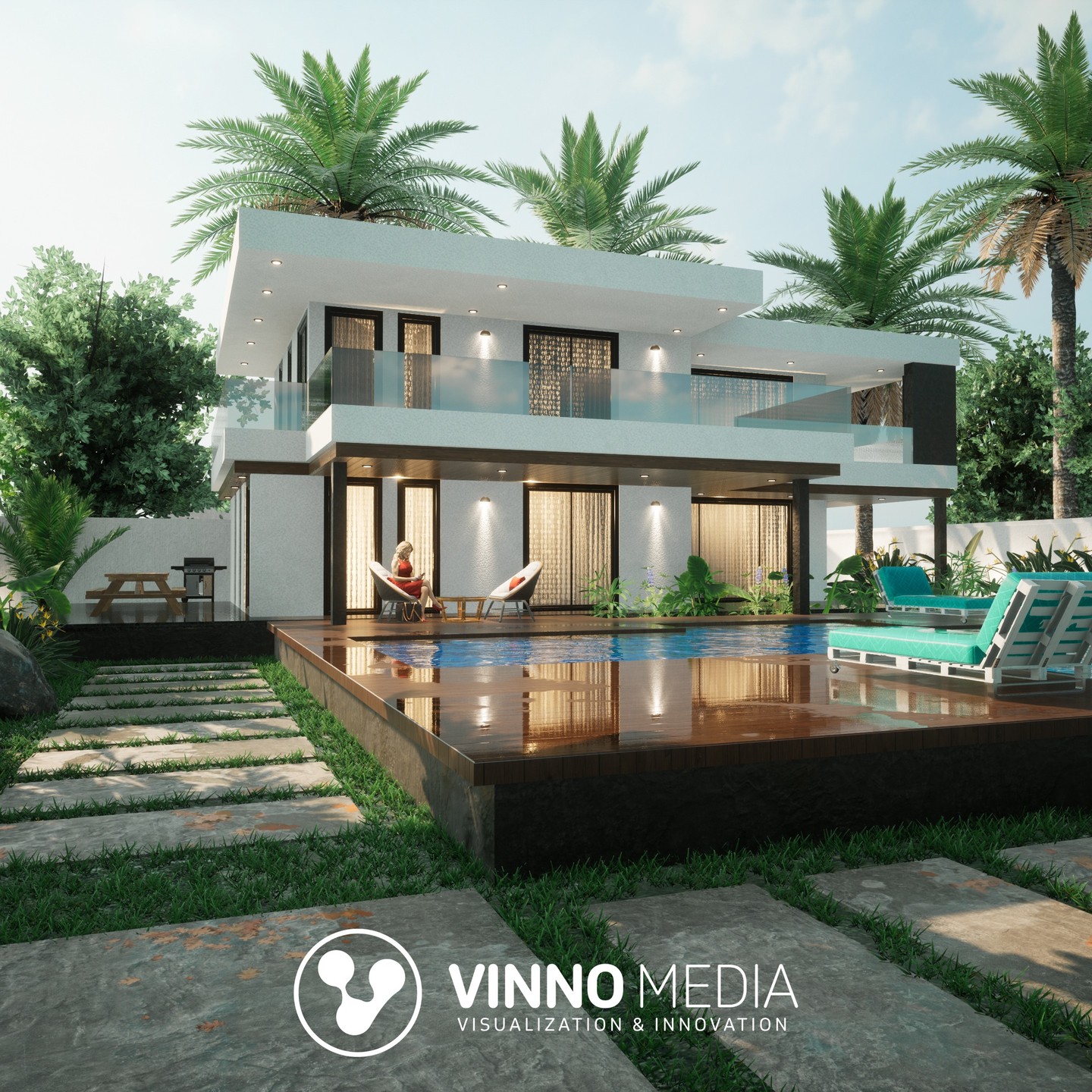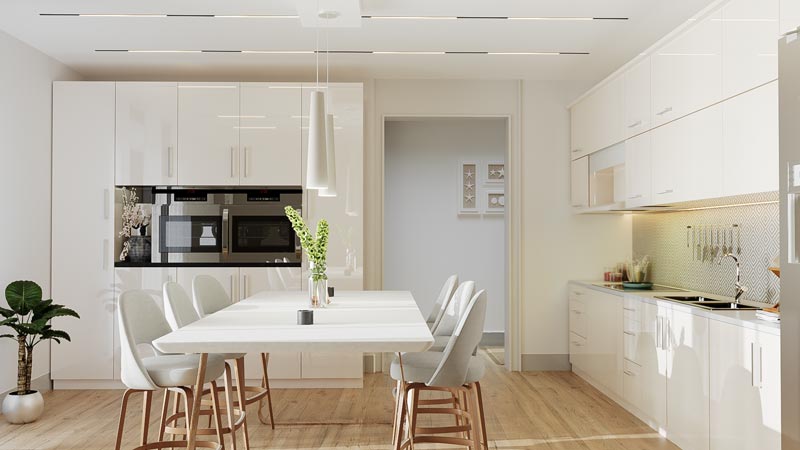Today, we’ll look at the many stages of a new project and how architects use 3D Architectural Services. Architects need a broad range of abilities to carry out their duties. A skilled architect must draw out their concepts and offer detailed architectural designs. They must simultaneously make sure that their designs comply with the safety regulations and the laws of physics.
A lot of architects use 3D visualization services to aid them as they develop new designs. An alternative to hand-drawn sketches is the use of 3D visualization, commonly referred to as 3D rendering. Many architects employ 3D rendering for the entirety of a project, from conceptualizing a new structure to aiding in its sale.
You might be amazed at how much you can do using visualizations at your office if you still use manual methods like pen and paper or rendering just sometimes. Let’s examine 3D Architectural Services and how they may be useful at every step of a project.
What are 3D Architectural Services?
Hyper-realistic computer-drawn representations of your work are called 3D Architecture Services or 3D Visualization Designs. They are 3D instead of 2D and may be colored, textured, and nearly identical to a real photo. These very realistic graphics are also readily editable, may be animated into short movies, and can even be used to create virtual reality tours of your creative process.
Building a 3D model that complies with the design standards is the first step in producing these hyper-realistic images, animations, and virtual tours. The object is then given a realistic appearance by being painted, textured, and meticulously lighted. Before the first brick is ever set, the outcome is a picture-perfect portrayal of your structure.
RELATED: How Much Do 3D Architectural Services Cost?
Getting Better Through Practice
Architects frequently spend a lot of time meeting the requirements of the customer, leaving little time for original thought. A great way to let your dreams run free and test the limits of your creative skills is through 3D visualization design.
The outcomes might be astounding and support you long after you’ve finished your idea work. To attract new clients, encourage others to test your ideas, and advance your talents, you might include that idea in your portfolio. Practicing is one of the finest methods to develop as an architect in a sector that is continually competitive.

Taking a Concept From Start to Finish
The first step in developing a concept is to sell it. Buildings cost a lot of money to make. When investing money in a project, a person wants to be sure that their money will be well spent. A stunning 3D rendering of the building’s potential final appearance can aid in securing the funding required to execute the project. Additionally, 3D visualization software sometimes includes extra capabilities like material catalogs and ballpark charges. These extra details can assist customers and those who are supporting them have a clear understanding of how much is required to construct the structure.
Similar information from this program may also be used to evaluate the building’s safety, such as by seeing how it could fare against earthquakes and wind. It can influence funders to approve money for the building’s development in addition to making everyone engaged in it safer.
Even if that specific building never materializes, an attractive 3D rendering design of a possible structure might still be helpful to the architect. Visualizing an architect’s ideas may assist in creating stunning designs for a portfolio that will draw clients for the following projects.

Driving Innovative Ideas
Modern architecture goes beyond only being attractive and secure. In their new office buildings, many clients seek amenities like sustainability or security. Renders in 3D are adaptable and let you explore safely without spending any money on materials. Because there are tools that can supply the precise amount of building materials required, 3D rendering is very beneficial for creating eco-friendly homes.
The green credentials of the building may be improved by reducing waste from surplus resources, saving money, and knowing how much material is being utilized. You may also emphasize aspects introduced for sustainability or security in 3D architecture site plan images. The customer will understand that you are attempting to design a facility that supports their vision and that you are serious about their wishes.
Reducing Design Errors
While blogs like Bored Panda and others find amusement in architectural design blunders, they are a tragedy for everyone concerned. Before construction begins, making a 3D render of a design can assist in highlighting such errors so they can be removed from the finished product. Before building begins, having a 3D image of the plan completed may help save money, face pain, and even lives if a serious error is made.
These errors frequently result from last-minute design modifications that construction personnel have trouble translating. A non-technical crew would have a far harder time understanding what the drawing was trying to convey than an architect would. Real-time 3D visualization allows for the possibility of virtually instantaneous adjustments. By clearly illustrating how the designs should be understood, the visualization may greatly help in minimizing mistakes.
Particularly important is when the blueprint uses unusual CAD designs. Showing the building’s intended appearance might be useful guidance for construction workers if you are aware that it is being created in an unorthodox way. The structure may be examined using a variety of visualization techniques to evaluate how it would do in the face of potential natural disasters like earthquakes, powerful winds, and others. You may check to see if the building is secure enough for an earthquake-prone or windy location by running this data through the program.

Speeding up timelines
Building construction timelines have been getting shorter, therefore projects need to move more quickly to get started. The trade-off between cost savings and increased error risk is a shorter schedule. By seeing mistakes early on, gaining client approval more quickly, and making it easier for others to comprehend your vision, 3D visualizations may help you cut the timeline safely.
Additionally, it frees your office from having to control every aspect of the construction process. Showing clients what the final 3D construction render should look like can save you from having to arrive at client meetings or the building site with numerous sketches and samples of material. This allows the building crew to focus on what they do best when choosing materials or designing the structure for strength and safety while still adhering to the original vision for the building’s appearance.
RELATED: Architectural Visualization Project: How Long Does it Take To Complete?
Communicating with builders
It’s rewarding to finish a project’s design, but the building team frequently needs a little assistance from the architectural service. The designs may be read somewhat differently by construction workers than how the architect intended. A 3D visualization can assist in helping them visualize the building’s design clearly so they will know what to expect during construction. If anything doesn’t fit with the imagery they just saw, they might ask for more explanation. A 3D visualization can be crucial in maintaining the integrity of your client’s dream even if it might be challenging to maintain a vision from the first to the last brick.
Communicating with Customers
The vision of a customer might be hazy or crystal clear. Some people who request blueprints just have a general notion of what they want, while others have a clear image of the structure they want. It’s crucial to pay attention to your client’s demands and come up with a design that they’ll like. It might be challenging to describe how a structure should seem on paper. Showing a design plan to everyone is a terrific approach to make sure that everyone is on the same page with it.
A client who may not have a solid grasp of plans may be shown what their building will look like via 3D visualization. Long before the structure is ever constructed, it may save a great deal of time and annoyance for everyone. Additionally, 3D Architectural Design might be useful for tasks like modifying old structures. A 3D render of the proposed adjustments might assist your customer in comprehending why they would be beneficial if they are battling with a shortage of space or an unusable kitchen.
Client understanding of the implications of a change can only be partially aided by sketches and layouts. However, a virtual tour of the anticipated changes can go a long way toward dispelling misunderstanding. By enabling the customer to point at a specific area of the image they wish to be modified, 3D photorealistic images of a project may also be helpful. When a customer communicates with you, it’s sometimes better to be as specific as possible so that there are no misunderstandings.
RELATED: How 3D Architectural Rendering Helps Home Builders Present Different Design Options to Clients

Enhancing Consumer Satisfaction
Another great justification for adding 3D renderings in client presentations. With so many new architectural firms vying for potential clients’ attention, standing out is crucial. By allowing your clients to view and interact with the building you are designing for them in 3D, you can enhance their experience.
They are more likely to pick you if they can have a building created for them by a competitor’s office but can take a virtual tour of it and look at every brick and stone before it is even finished at your firm. The use of 3D visualizations in presentations may be a stunning approach to grab your audience’s attention and impress them. As they tell other individuals how pleased they were by a personalized perspective of their own home, it may even help you attract additional clients.
Marketing
Architectural visualization can still be used to continue an architect’s work after a project is finished. The intricate rendering of the architect’s work may still be utilized for marketing reasons. Your customers may utilize the virtual tour you made to take prospective residents on a tour of the building even before it was built.
Full occupancy of apartments or commercial buildings can sometimes take a lengthy period. As building progresses, attracting customers may be made easier by using 3D renderings, animations, and other components to showcase the facility. Thanks to your architectural 3D, clients who can fill their building a bit sooner will be much more inclined to refer you to others.
How VinnoMedia Can Assist
The modern architecture business must provide 3D rendering services. Despite the fact that some organizations still use traditional pen and ink, modern software is increasingly replacing these outdated businesses. Almost every phase of the design process benefits from 3D visuals. A rendering of the structure under construction might improve your portfolio, persuade stakeholders to support the idea, or even help you sell the product in the future. In today’s contemporary office, a 3D visualization is a tool worth having regardless of the point of the process you are at.
Vinno Media, Animation and Design Company provides a wide range of 3D Architecture Services, including 3D animation and the creation of photorealistic renderings. We promise an excellent outcome and adhere to deadlines for every task we do in 3D Design Services. By entrusting us with the creation of your project, you may assess our talents based on your personal experience.
We will work with you to produce visualizations that are accurate and transport viewers into the scene. If you’re looking for help with your project, please get in touch with us for a free quote.











